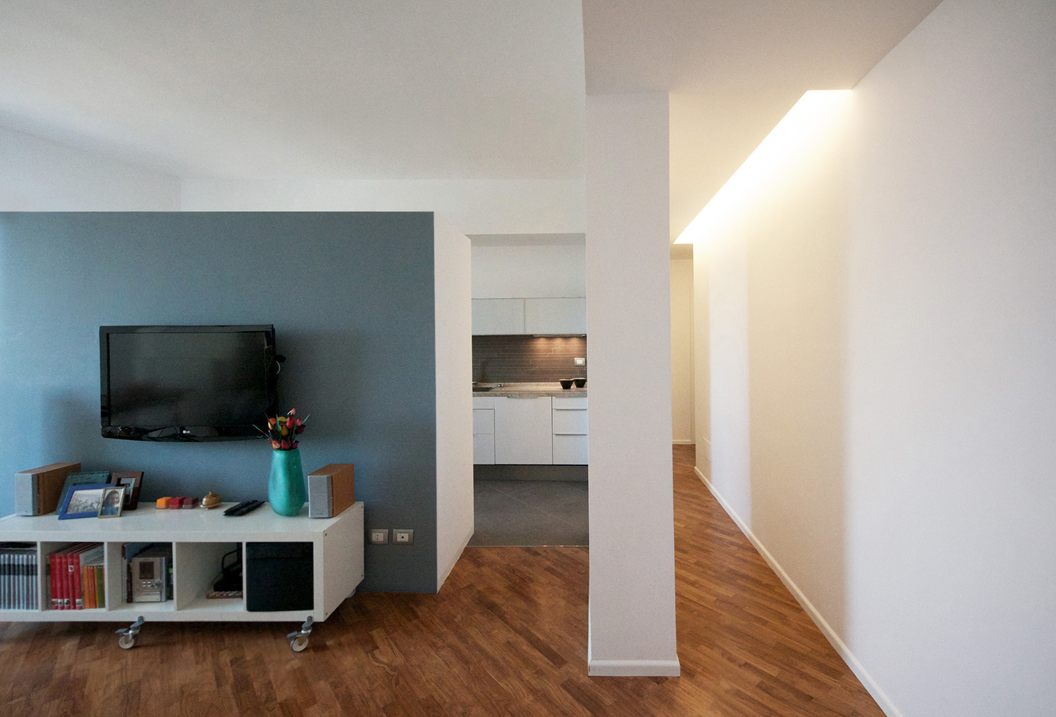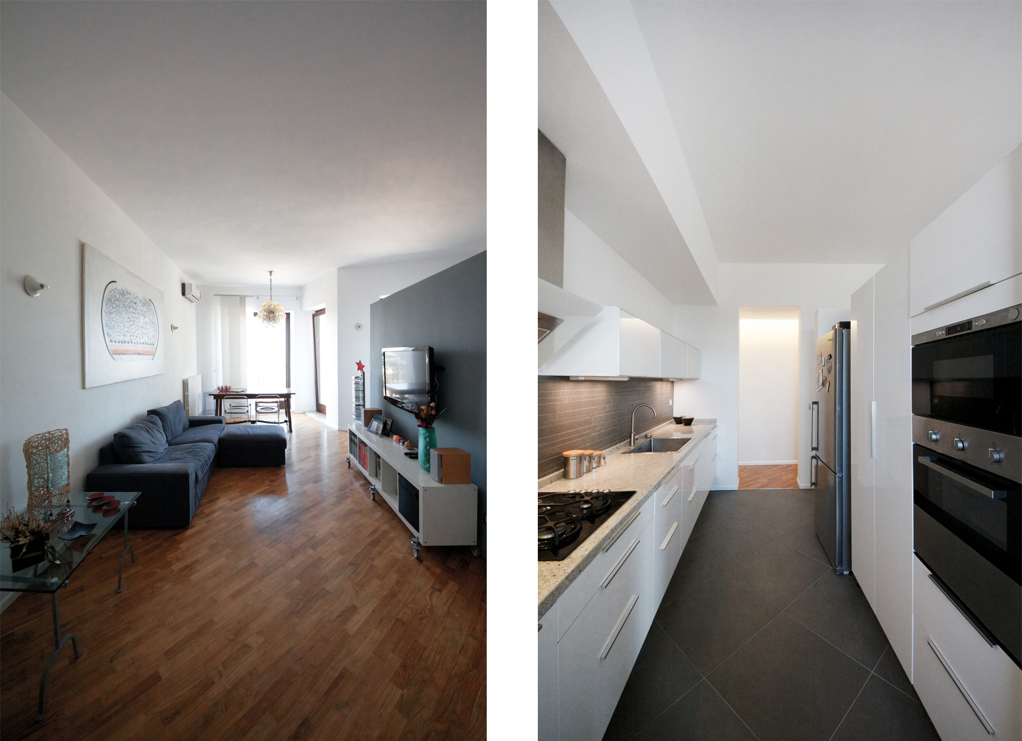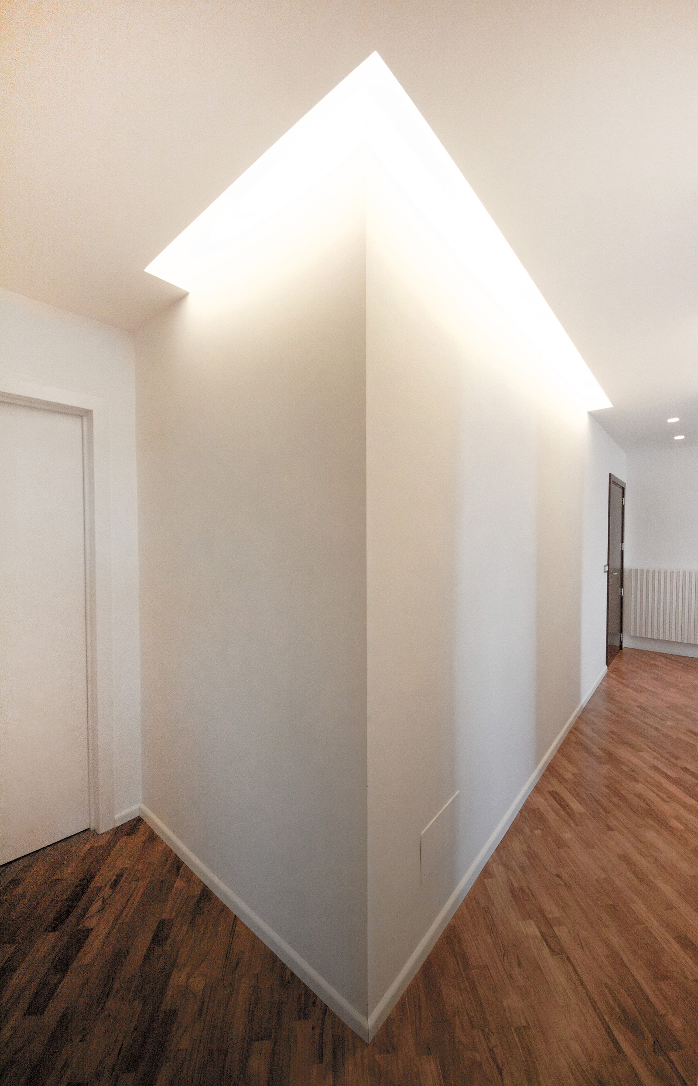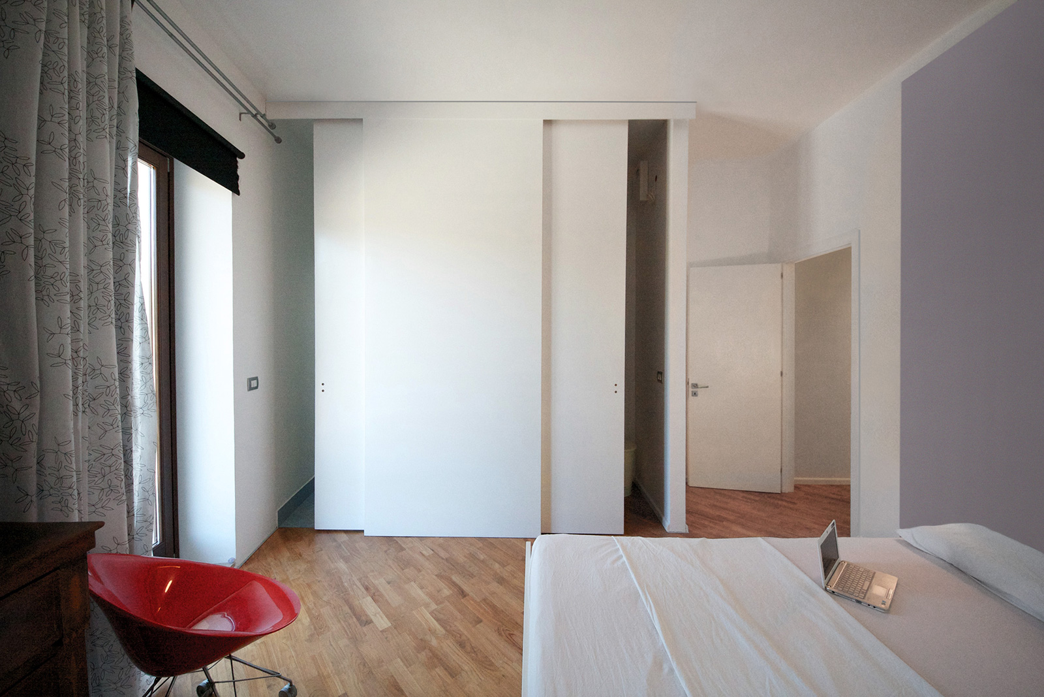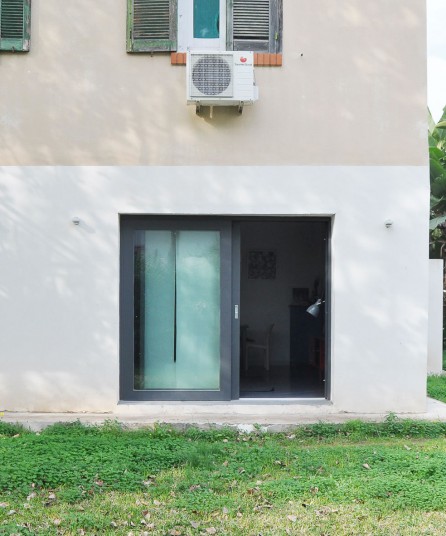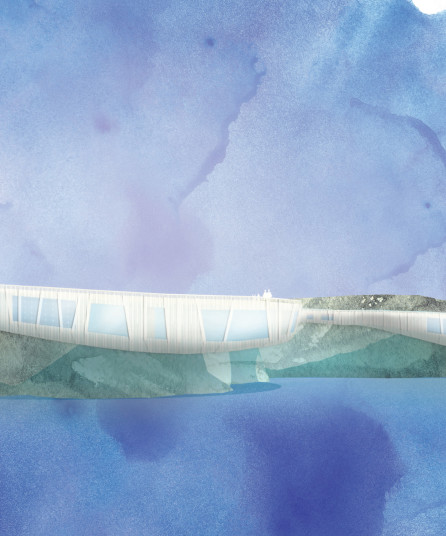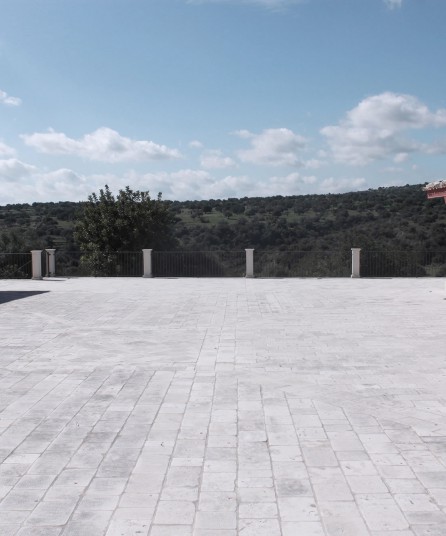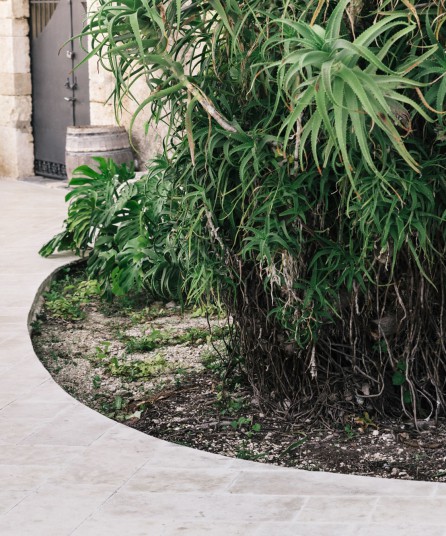The project’s scope was to divide into two units a single large apartment built in the 70s. The starting point is therefore the partition of the two spaces and making a new entrance. The existing corridor is opened as much as possible to natural light and through the large window at the end is a view of the sea and Mount Etna.
Respecting our client’s wishes, the kitchen allows food to be prepared in comfort while also sharing cooking time with guests. It is continuous with the lounge but is planned in a “C”-shape so that the tall units are hidden, so becoming an integral part of the design. The false ceiling, as well as housing the lights, brings order and uniformity to the different ceiling heights which are currently present. In the principal bedroom, a single full-height wall screens the bathroom and wardrobe unit, finishing the work of restyling the old internal layout.
