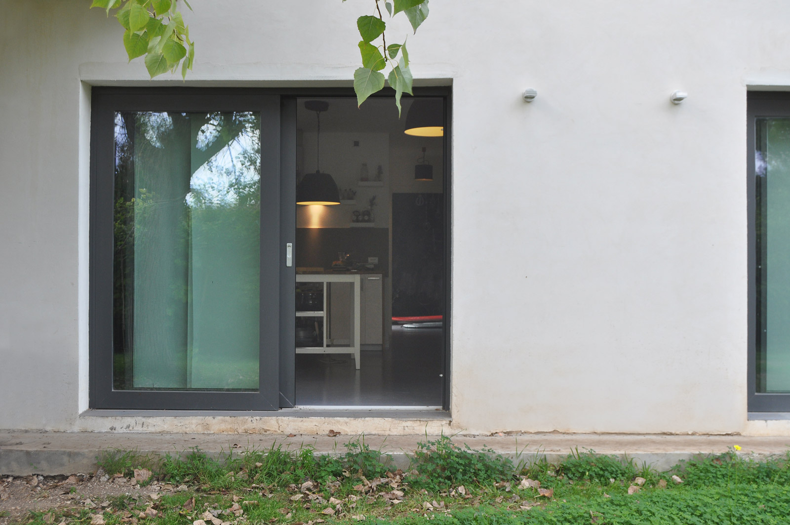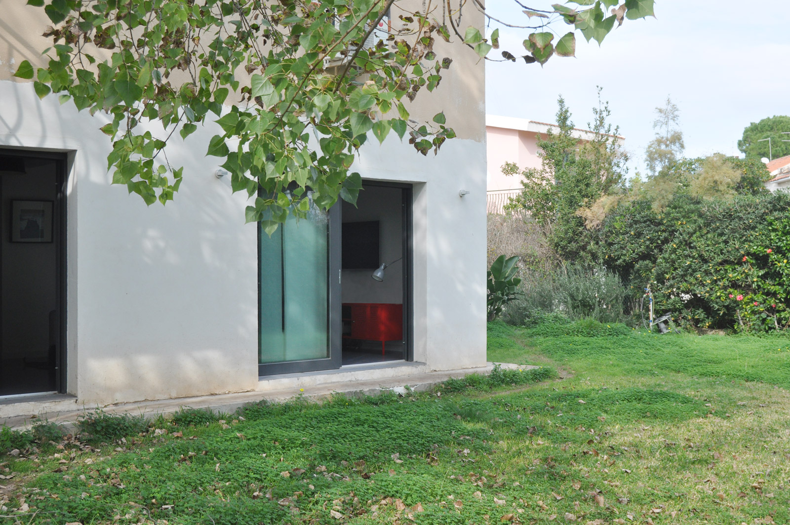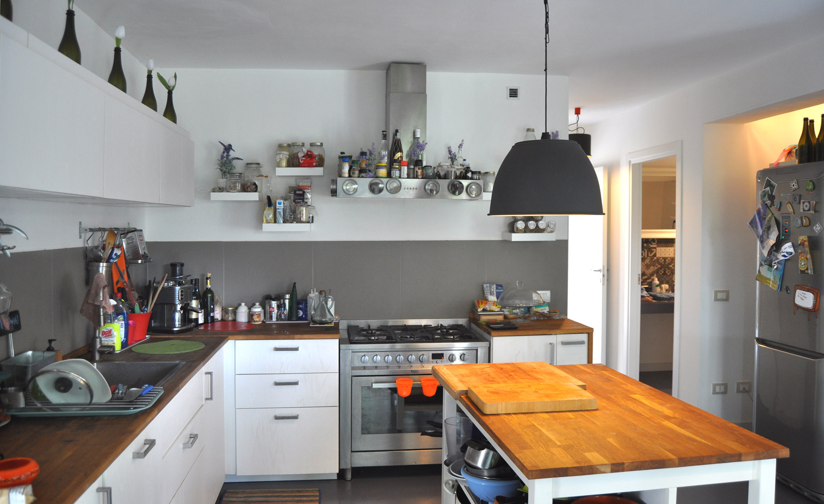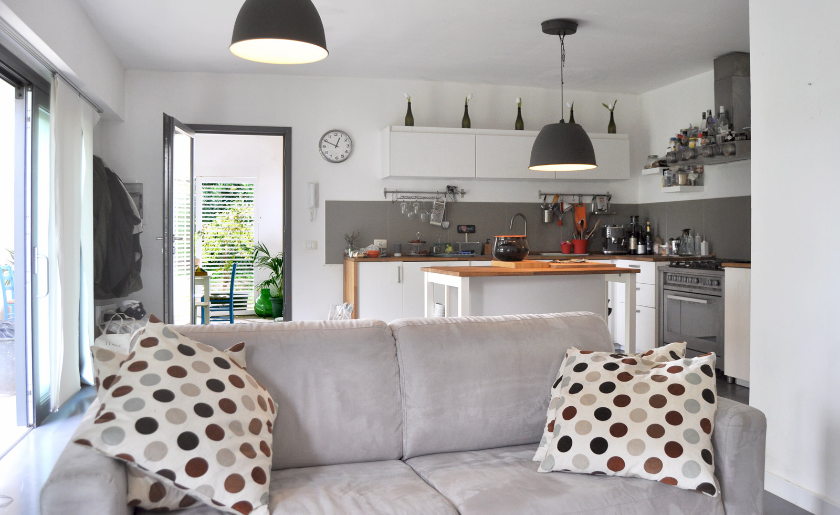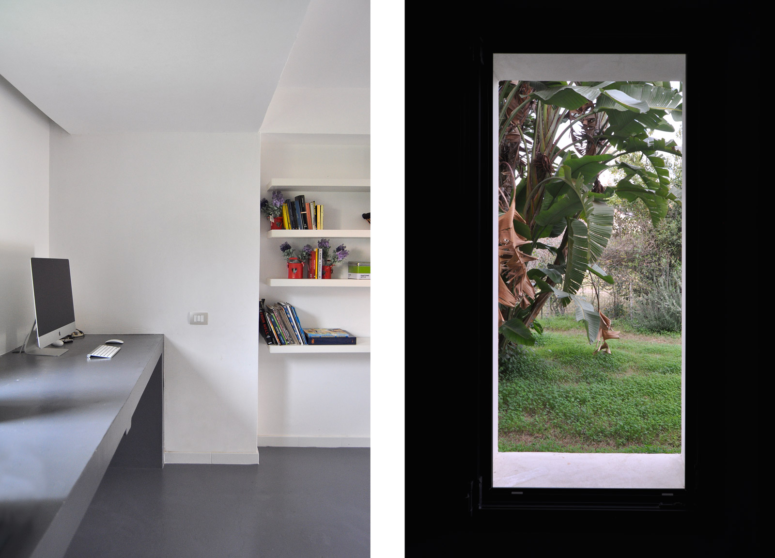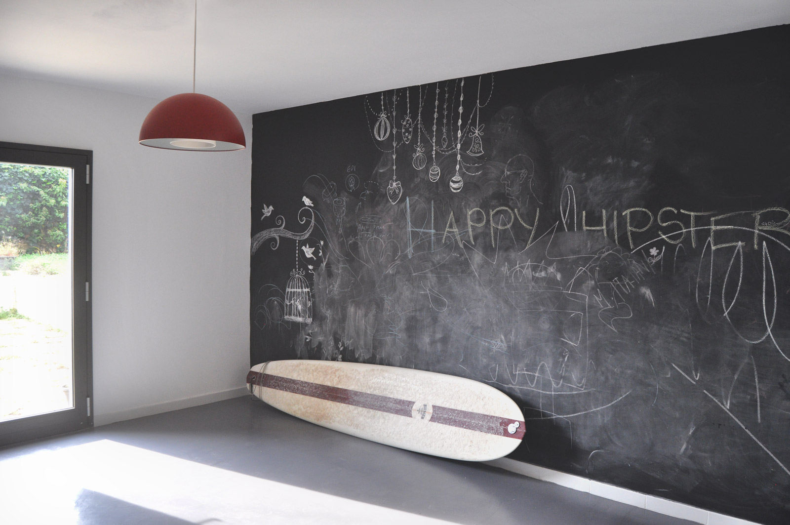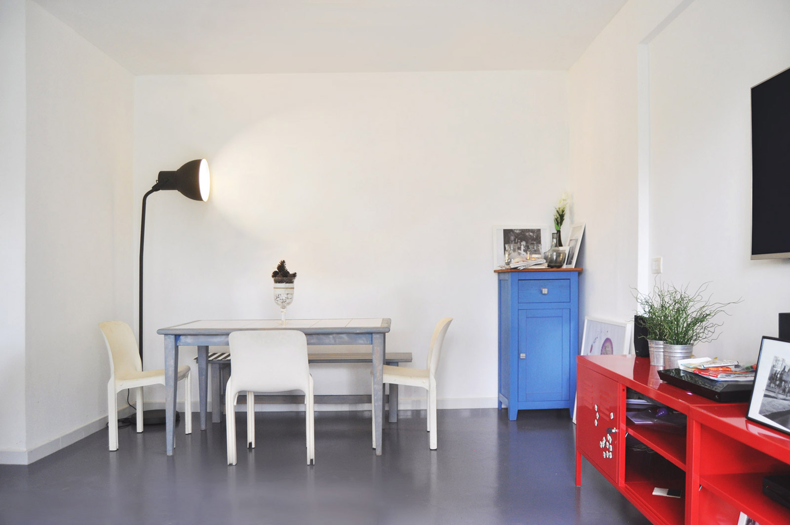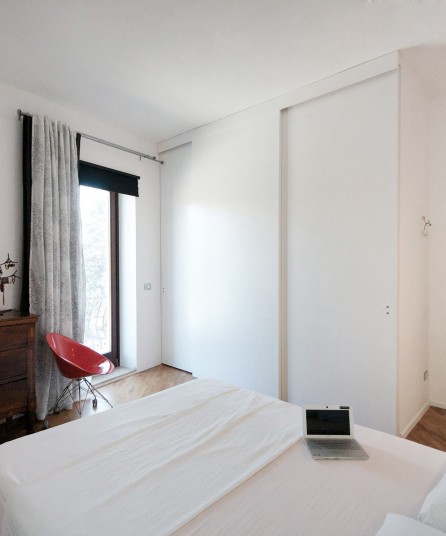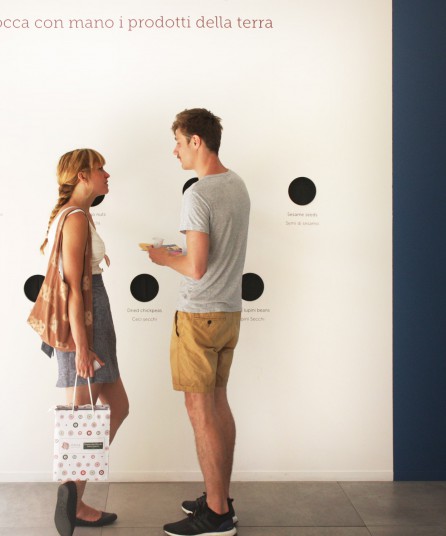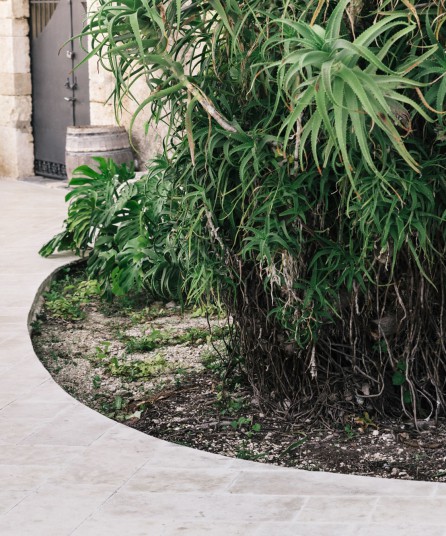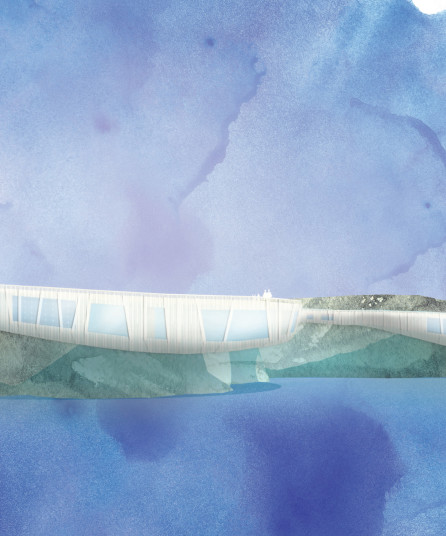The project was to take a house for two families and transform it into a single dwelling. The first task was to define the best place for the new vertical connection: the new stairs and the view onto the living area, meanwhile maintaining coherence with the upper floor without changing the upstairs layout, as requested by the client. New lounge furnishings were included in the project to ensure that they form part of the space and thus add architectural value.
The living area continues beyond the large windows, extending onto the garden paving. A generous workspace with meeting room and separate access is planned along the corridor. The studio is fitted with a large bookcase set between the pillars which separate the ambiance of the space from the rest of the house.
